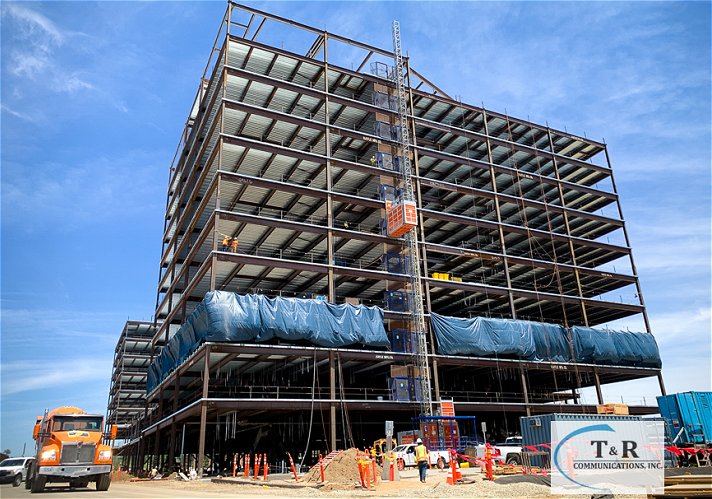The RBOC is a dynamic campus environment with buildings that will include people-focused podiums, practical office towers with a variety of amenities and a workplace model with infinitely flexible spaces that will continue to serve future generations of State employees. Comprised of four office buildings, a parking structure and a landscaped town square connecting the campus, RBOC emphasizes connections between employees, the natural world and the Downtown Sacramento area.
The highly sustainable design solution created by Hensel Phelps Design-Build Team and design team partner, ZGF and Dreyfuss + Blackford, encompasses 1.25 Million SF of office space for approximately 5,000 state employees, sets a precedent for the River District, an area of Sacramento transitioning from its industrial past to an eclectic and desirable neighborhood. Check out the teams’ vision for RBOC here.
The individual design of each tower conveys the significance of the civic functions housed within, while authentically reflecting the River District’s eclectic industrial character through the choice of materials including timber and metal. The site’s landscaping offers shade trees aligned to reinforce pedestrian circulation and wayfinding. A central public open space, the Town Square, and landscaped walkways at ground level tie together the podium and four towers into a coherent and inter-connected user experience.
The towers are further connected by a three-story bridge between the two north towers, and a second level timber bridge across the Town Square, which forms a weather-protected link between the east and west of the campus. Amenity spaces are integrated into the podium, which is bisected by the Green Pathway, the central circulation spine that connects one end of the site to the other.
Construction on the Richards Boulevard Office Complex began in the Fall of 2020 and will be completed in March 2024.
T&R Communications was honored to be chosen by the CA Department of General Services (DGS) and Hensel Phelps as their premier low voltage contractor partner during the design-build stage and was eager to be an integral part of the amazing project.
T&R’s Tom Swanson initially accepted the challenge through RFP requirements and criteria package. Tom and his T&R team of experts got to work on designing the telecom, voice data, access control, CCTV, DAS / ERRCS, audio visual, sound masking and intrusion detection scopes of work designs. Because of the amount of technology brought into this project Dennis Moebus, RCDD – T&R Vice President, carefully crafted and prepared the overall budget as well as the design to present to Hensel Phelps.
T&R Project Summary
Data Drops – 19,000
Single Mode Fiber – 28,000 feet
CAT6a – 2.9 million feet
Thank you to our trusted partners for your solid support in all facets of this project design.
The highly sustainable design solution created by Hensel Phelps Design-Build Team and design team partner, ZGF and Dreyfuss + Blackford, encompasses 1.25 Million SF of office space for approximately 5,000 state employees, sets a precedent for the River District, an area of Sacramento transitioning from its industrial past to an eclectic and desirable neighborhood. Check out the teams’ vision for RBOC here.
The individual design of each tower conveys the significance of the civic functions housed within, while authentically reflecting the River District’s eclectic industrial character through the choice of materials including timber and metal. The site’s landscaping offers shade trees aligned to reinforce pedestrian circulation and wayfinding. A central public open space, the Town Square, and landscaped walkways at ground level tie together the podium and four towers into a coherent and inter-connected user experience.
The towers are further connected by a three-story bridge between the two north towers, and a second level timber bridge across the Town Square, which forms a weather-protected link between the east and west of the campus. Amenity spaces are integrated into the podium, which is bisected by the Green Pathway, the central circulation spine that connects one end of the site to the other.
Construction on the Richards Boulevard Office Complex began in the Fall of 2020 and will be completed in March 2024.
T&R Communications was honored to be chosen by the CA Department of General Services (DGS) and Hensel Phelps as their premier low voltage contractor partner during the design-build stage and was eager to be an integral part of the amazing project.
T&R’s Tom Swanson initially accepted the challenge through RFP requirements and criteria package. Tom and his T&R team of experts got to work on designing the telecom, voice data, access control, CCTV, DAS / ERRCS, audio visual, sound masking and intrusion detection scopes of work designs. Because of the amount of technology brought into this project Dennis Moebus, RCDD – T&R Vice President, carefully crafted and prepared the overall budget as well as the design to present to Hensel Phelps.
T&R Project Summary
Data Drops – 19,000
Single Mode Fiber – 28,000 feet
CAT6a – 2.9 million feet
Thank you to our trusted partners for your solid support in all facets of this project design.
Get Started Today
Contact T&R to discuss your project plans or schedule a site survey.
(916) 286-3300 | info@trcomm.com

